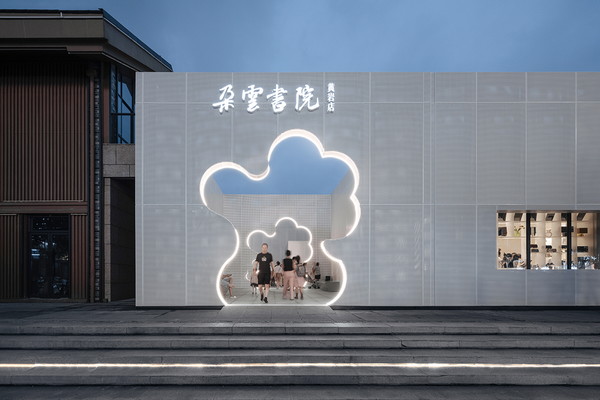
DUOYUN BOOKSTORE IN HUANGYAN - WUTOPIA LAB ©CreatAR Images
The beginning of a design can be based on a mood. Standing by the Yongning River during the day, with the river calmly and slowly going east, I was easily brought into the flat and distant composition of the southern Chinese landscape, and my mood and sight were both relaxed along the horizontal line. In the evening, many people pile up for their own entertainment along the river, lively and cheerful but not noisy. The air was slightly humid, and the river breeze gently popped through the water droplets, bursting a little refreshment around my face. I envied the tranquility and pleasantness of this city, which is scarce in Shanghai. Suddenly, I decided there should be a cloud, calmly and slowly rising over the river.
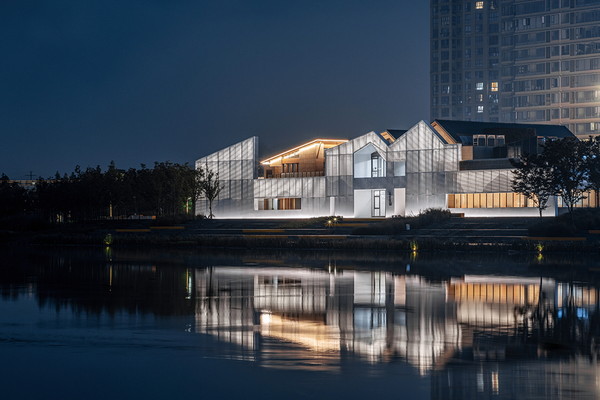
DUOYUN BOOKSTORE IN HUANGYAN - WUTOPIA LAB ©CreatAR Images
Clouds have a sophisticated and pure beauty. Rather than perform cosmetic surgery on a collage of cluttered commercial territorial façades, I decided to wrap them in a continuous white perforated aluminum panel wall. The continuous white creates a complex and pure interface on the riverside (by controlling the perforation rate, the façade creates a cloud of layers) hiding the bookstore. The aluminum wall is the façade, or it can be stripped away to become a courtyard enclosure or both. The continuous white aluminum wall is used as an addition to create a serene and pleasant visual subtraction.
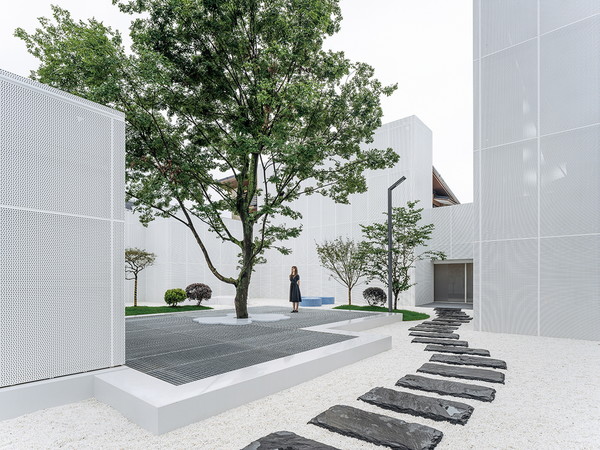
DUOYUN BOOKSTORE IN HUANGYAN - WUTOPIA LAB ©CreatAR Images
Iinsist that architecture should be full of metaphors. We distilled the clouds into an easy-to-read formal symbol, turning them into doorways, logos and even UIs, while the white of the clouds covers all the background spaces of the building to reinforce the symbolic meaning in the clouds and represent the Shanghai of the clouds. The orange color extracted from Huangyan's most famous orange not only represents the Huangyan of Duoyun, but also becomes the main color in the foreground of the entrance book and coffee area. From white clouds to orange clouds, it is easy to build a story about five-color auspicious clouds. The bookstore area thus includes the green color in the foreground of the cultural and creative area. This is also the classic color in the Duoyun Bookstore series. More importantly, the blue as cyan has a special meaning in the local Taizhou area and cannot be used as the main color, so the classic green in the Duoyun Bookstore furniture series was chosen as the cyan cloud. Crimson was chosen as the red cloud for the speech area on the second floor, and pink and purple was chosen as the purple cloud for the exhibition area on the second floor. The five different colors identify the different main functional areas.
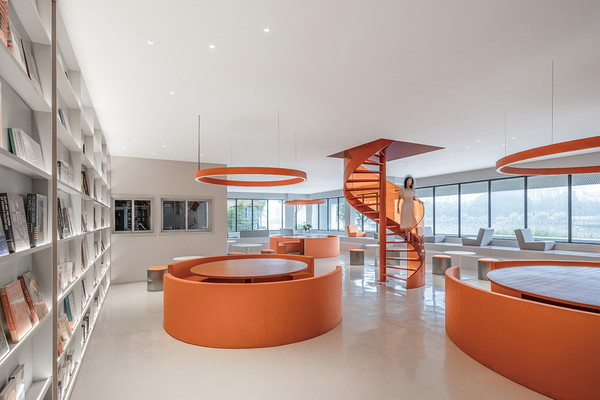
DUOYUN BOOKSTORE IN HUANGYAN - WUTOPIA LAB ©CreatAR Images

DUOYUN BOOKSTORE IN HUANGYAN - WUTOPIA LAB ©CreatAR Images
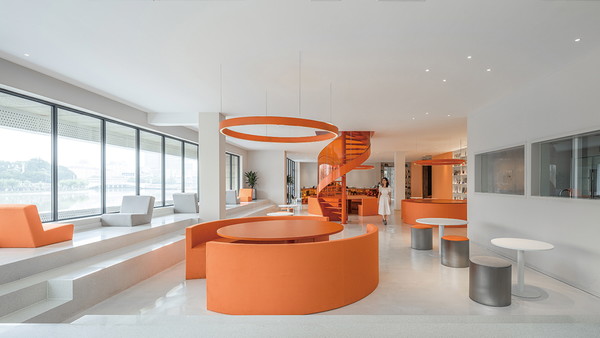
DUOYUN BOOKSTORE IN HUANGYAN - WUTOPIA LAB ©CreatAR Images
Idesigned the staircase from the coffee to the second floor as a display (terrace) for reproductions of rare books combined with traffic. The second floor of the coffee is then the future urban parlor room (building). An interior aisle has been added on the west side to Building 1. The first floor of Building 1 is the bookstore area, with the entrance being the unique Duoyun shelving area (kiosk) with attitude, and then turning north into the main bookstore display (hall). After passing through the cashier's desk, you will enter the reading (dwelling) designed using the aisle, followed by the creative (house).
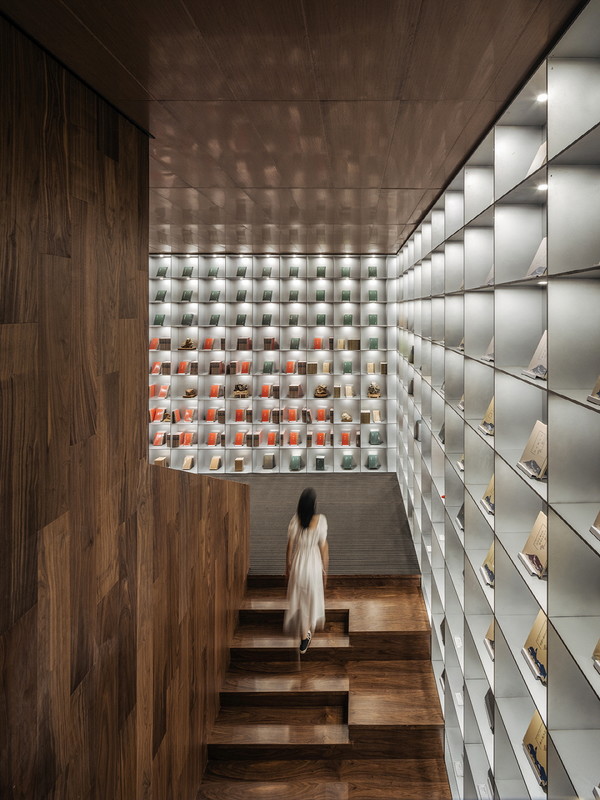
DUOYUN BOOKSTORE IN HUANGYAN - WUTOPIA LAB ©CreatAR Images
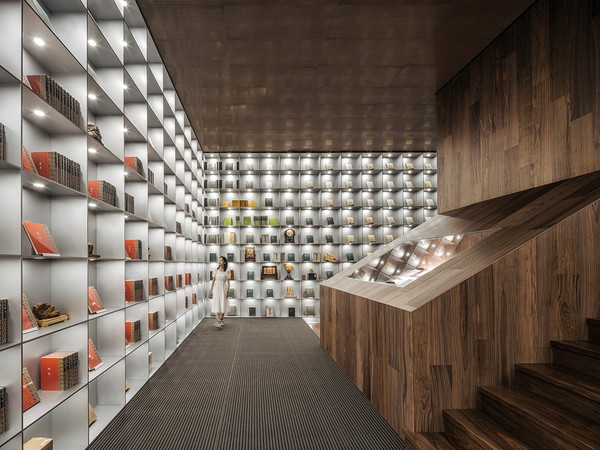
DUOYUN BOOKSTORE IN HUANGYAN - WUTOPIA LAB ©CreatAR Images
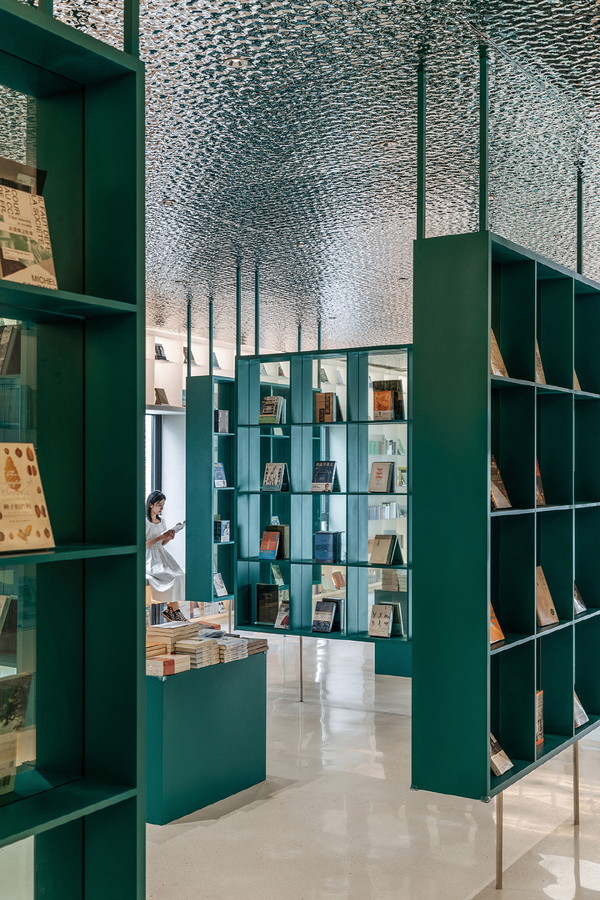
DUOYUN BOOKSTORE IN HUANGYAN - WUTOPIA LAB ©CreatAR Images
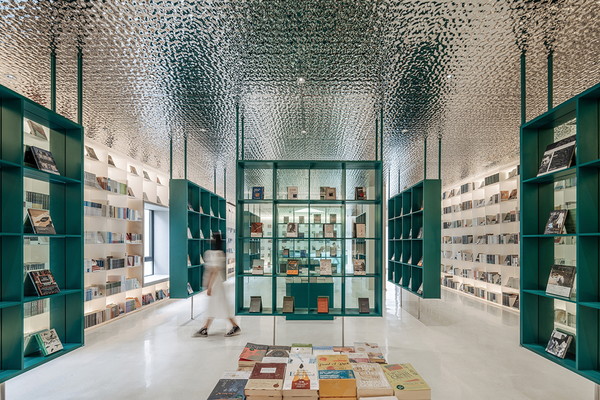
DUOYUN BOOKSTORE IN HUANGYAN - WUTOPIA LAB ©CreatAR Images
To increase the confusion of the maze, I used corrugated aluminum panels as the ceiling to resemble the rippling water of the Yongning River. At the same time, the roof deck of the cashier area was turned into a mirror reflecting the sky. I condensed the water and sky on the front and back of the floor to create a place where direction and time are lost. The upstairs of the cultural and creative area is an exhibition (museum). The upstairs of the bookstore is a stepped lecture area (room). The second floors are all connected to each other by roof terraces.
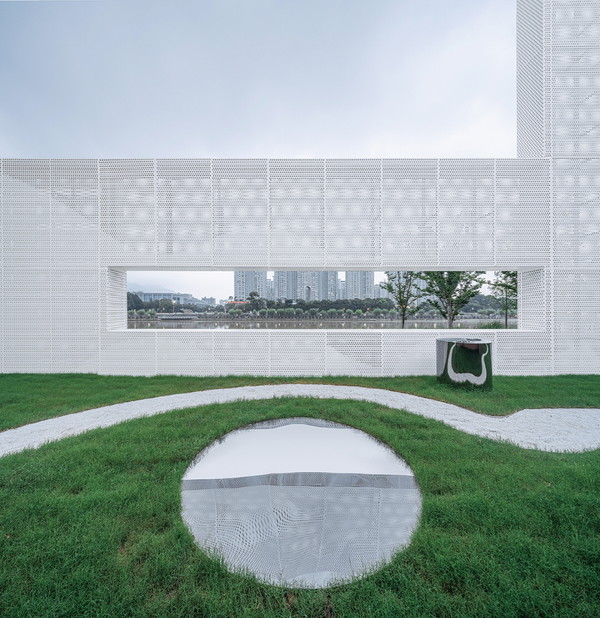
DUOYUN BOOKSTORE IN HUANGYAN - WUTOPIA LAB ©CreatAR Images











0개의 댓글
댓글 정렬